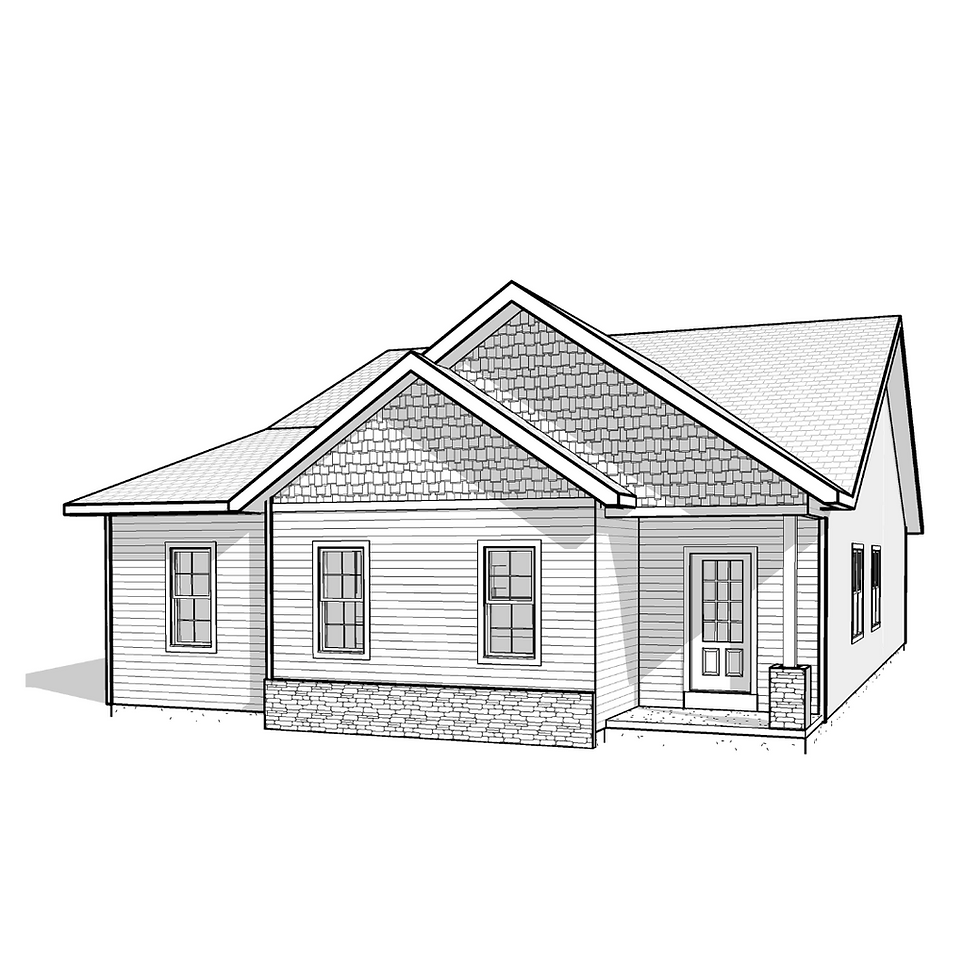top of page
Koshkonong
3 bed + Flex Space | 2 bath | 1,564 sq ft
Open, inviting, efficient, impressive...and so much more! Whether you are having a quiet date night, hosting friends, starting a family, downsizing, or remote work, this house was built for you. With an interior packed with timeless amenities; this plan has it all!

Koshkonong - Craftsman

Koshkonong - Modern

Koshkonong - Craftsman
1/2

Floor Plan Features
-
Open floor plan with spacious kitchen island and corner pantry
-
Quartz or granite kitchen counters
-
Owner’s Suite with attached private bath and semi-separate toilet area
-
Owner’s Suite walk-in closet
-
Owner’s Suite tray ceiling
-
Main floor mud & laundry room
-
Full basement stubbed with full bath
-
9 foot main floor ceilings
bottom of page

